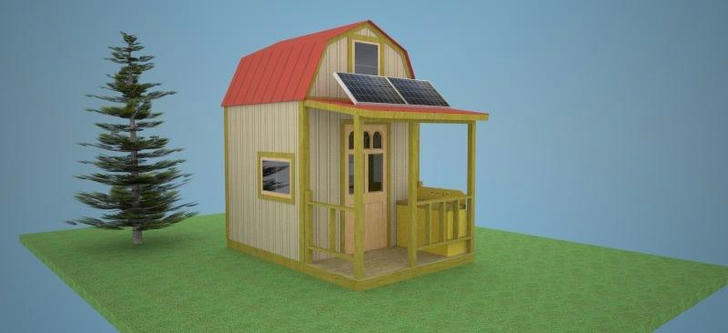A Step-by-Step Guide to Build an Off-Grid Cabin for Rent

Have you ever thought about having a cozy little cabin where you can escape the hustle and bustle? This cabin design is perfect for spots without power, water, or sewage connections.
These plans show you how to build an 8x8 cabin that can serve as a cozy getaway, workspace, or guest room, depending on local regulations. (NOTE: Always check with your local authorities before starting any construction. If you don't agree with the terms, please don't use these plans. They come with no guarantees.)
The Stealth cabin is designed to look like an ordinary storage shed, so it won't attract too much attention. You can dress it up to look more like a cabin or keep it simple. It's fully self-sufficient with solar power, a water system like those in RVs, a chemical toilet, and propane appliances. This cabin is great for recreation, emergency situations, or even temporary housing.
Feel free to modify the design to fit your needs! It includes a small kitchen area with propane appliances, a desk, storage cabinets, a pull-out couch bed for two, a shower with a self-contained chemical toilet, and an upstairs loft that can be used for sleeping or storage. Plus, there's a 500-watt solar power system and a propane setup. Plans for a small front porch are also included.
You can build the Stealth cabin using hand tools or regular power tools. You'll need a saw, hammer, drill or screwdriver, a level, a square, and a ladder. Remember to wear safety goggles and hearing protection while you work, and it's best to have someone help with the roof.
