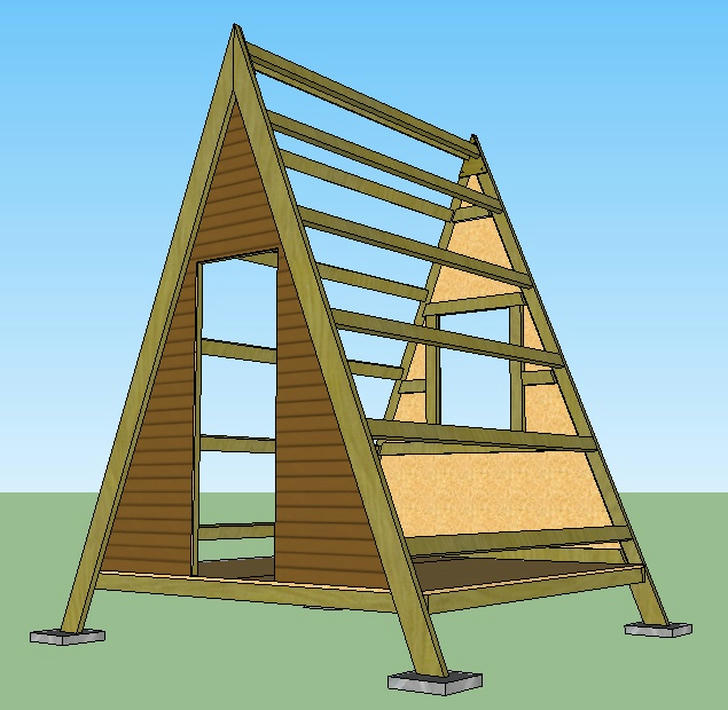8 Easy Steps to Build a Tiny A-Frame Cabin
Step 5: Cover Walls and Frame Openings

For the end walls, use 1/2-inch hardy board or a similar material. The sheets should be 4x8 and attached to the trusses with 1.5-inch screws, overlapping the trusses by 2 inches on each side. Sheath both the front and rear walls the same way.
Next, you can choose the sizes for your door and window. Use 2x4 lumber to frame them and add cross supports at the floor and where the walls meet the sheathing. Attach the wall framing to the trusses with 3-inch screws, and secure the exterior sheathing to the wall framing with 1-inch screws spaced every foot. At this point, your A-Frame should look like the picture.
If you’re using hurricane tie-downs, follow the manufacturer’s instructions to attach them to the structure before adding the roofing in the next steps. It’s a good idea to use hurricane tie-down anchors for extra stability.
