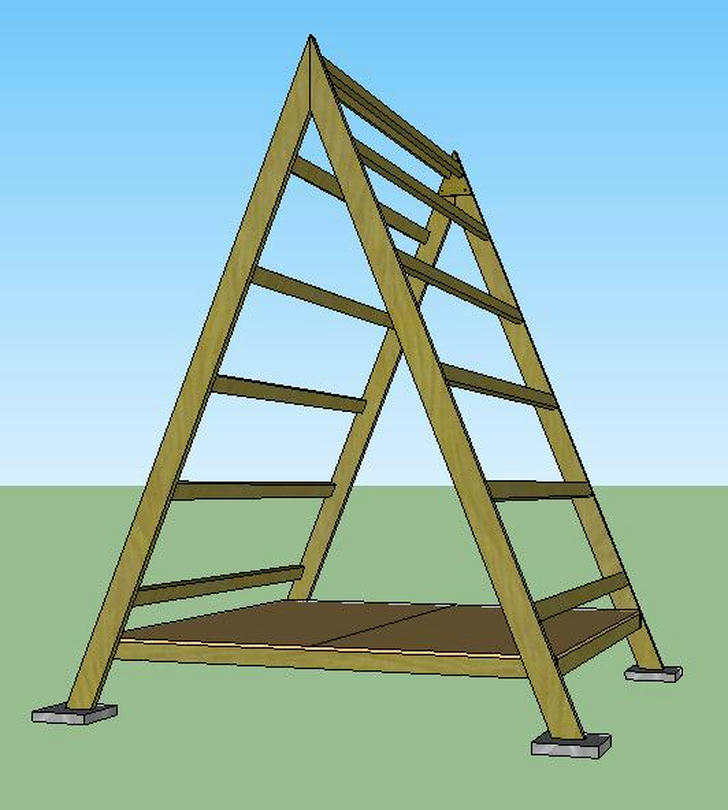8 Easy Steps to Build a Tiny A-Frame Cabin
Step 4: Add the Floor and Wall Supports

For the flooring, I recommend using 4x8x3/4" tongue and groove (T&G) or a similar material. Attach the subfloor sheets to the floor framing using 1 1/2-inch wood screws. If you don’t plan on taking the structure apart, adding construction adhesive to the joints will make everything stronger and help reduce squeaks.
Once your subfloor is in place, make sure all corners are squared before securing them with screws. For the side wall and roof supports, use 2x4x8 lumber spaced 2 feet apart from the bottom of each truss. Attach these supports with 3-inch screws or nails through the trusses, adding five supports on both sides.
Next, you'll need a ladder to attach the top supports, so it’s a good idea to have someone hold the ladder while you work at height. Measure 4 inches down from the top of the truss and attach the top wall supports, which will fit between the gussets. If you’re using 1/2-inch plywood, these supports will be 7' 11". Secure them with 4-inch wood screws through the truss. Your A-Frame should look like this picture.
